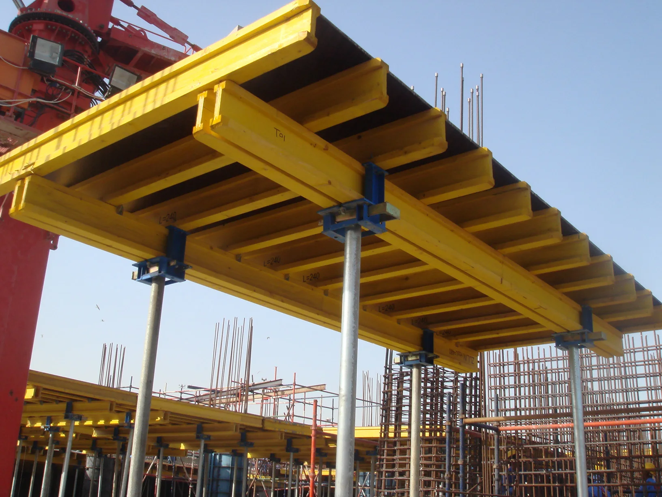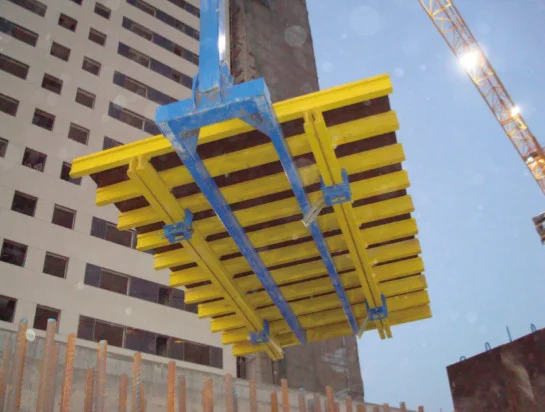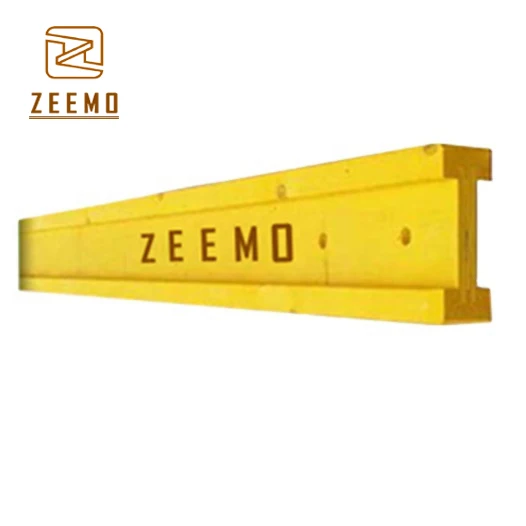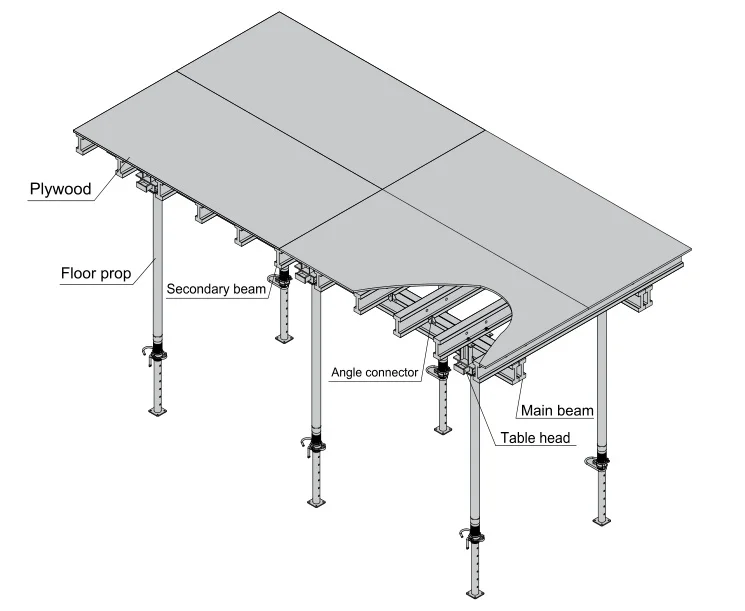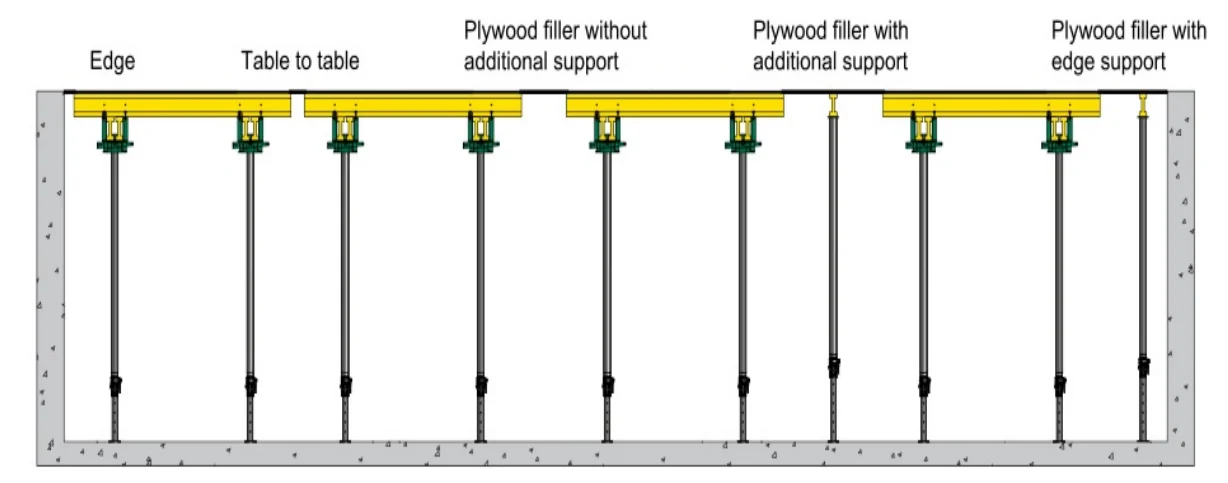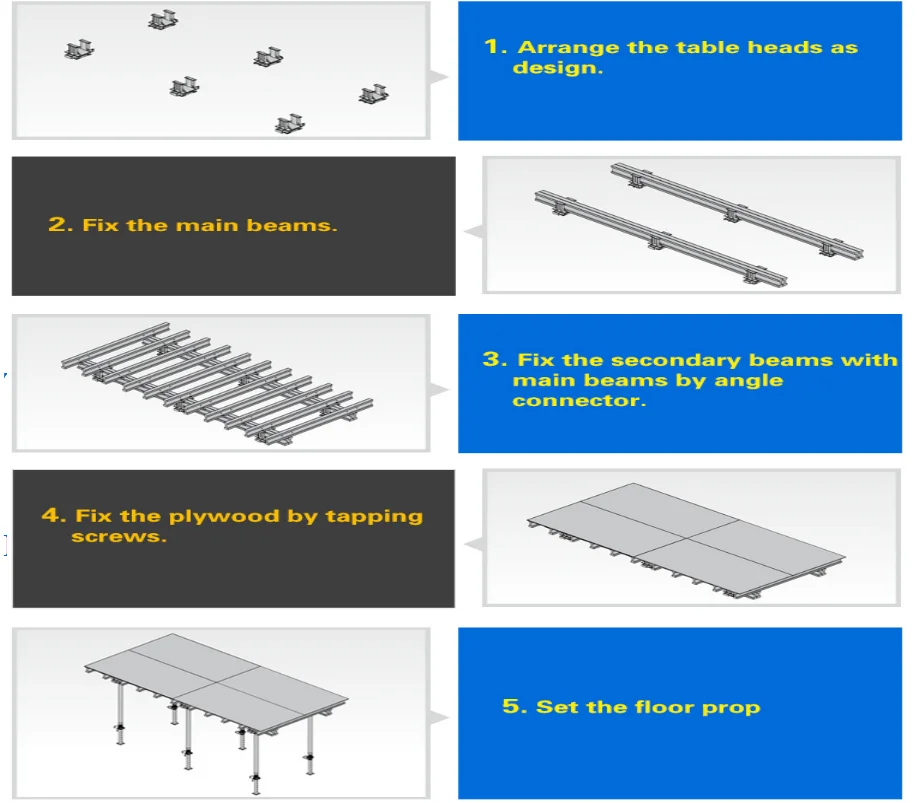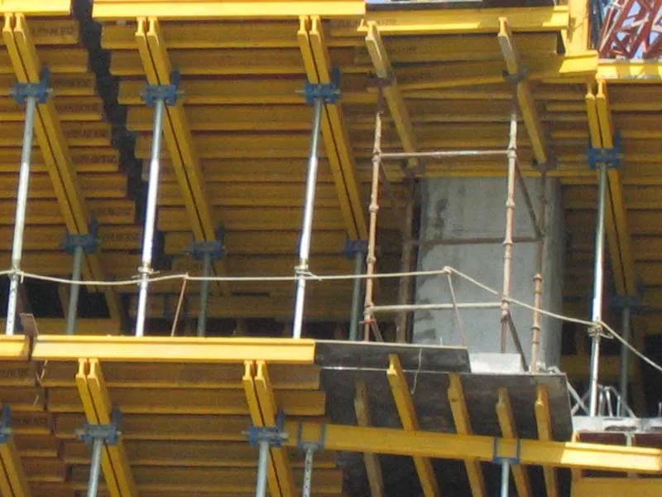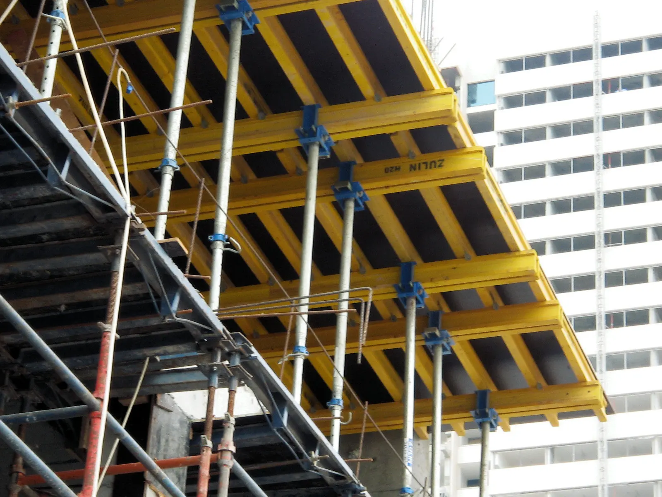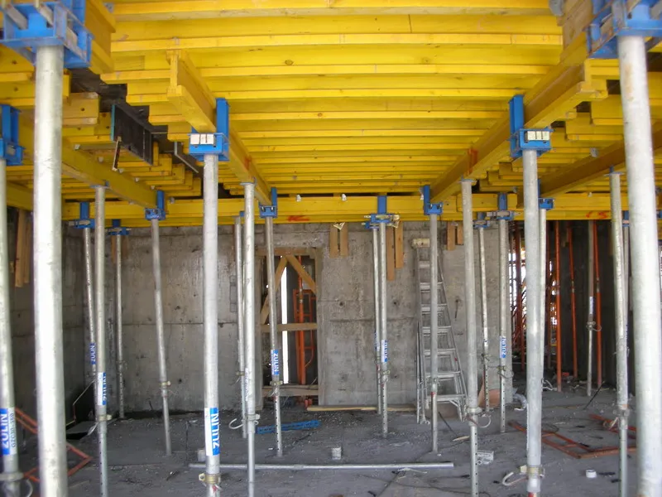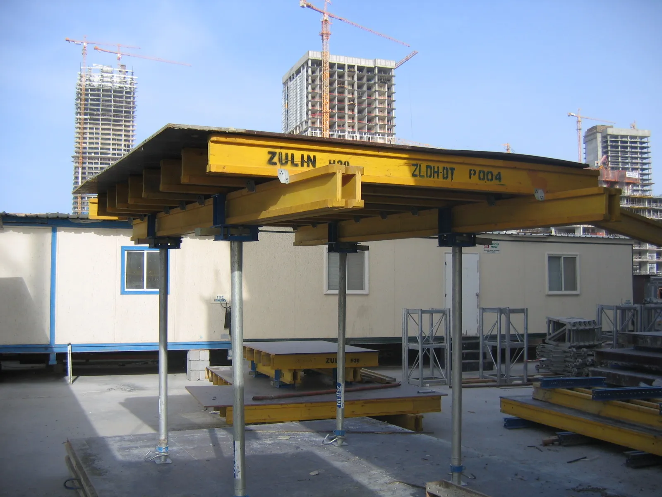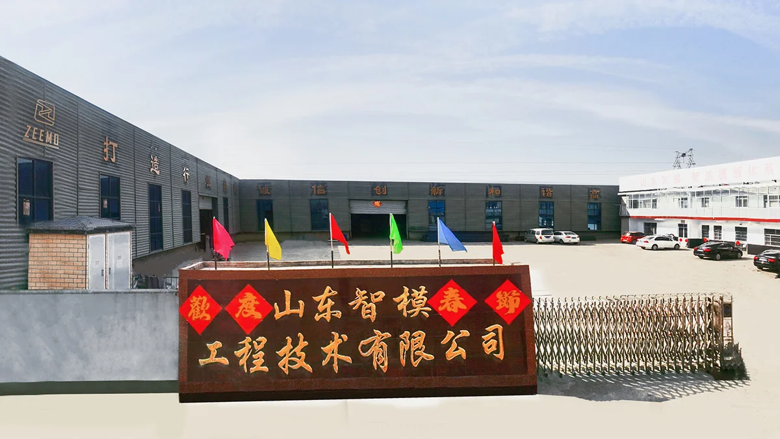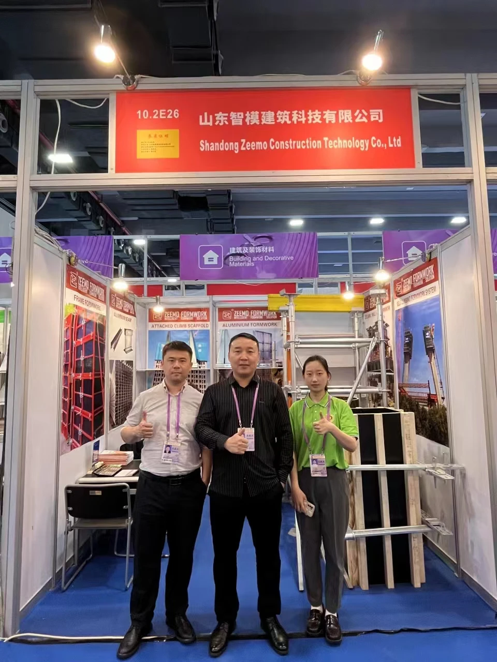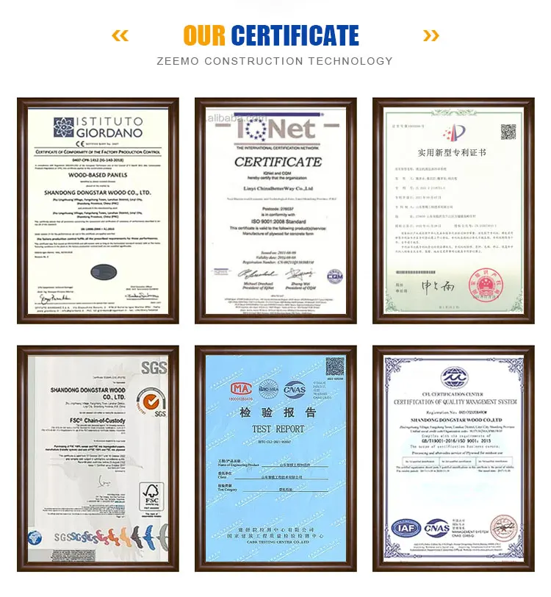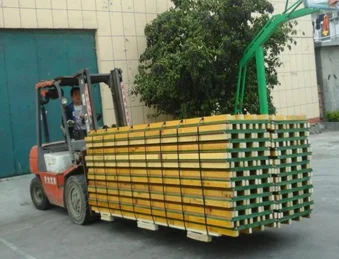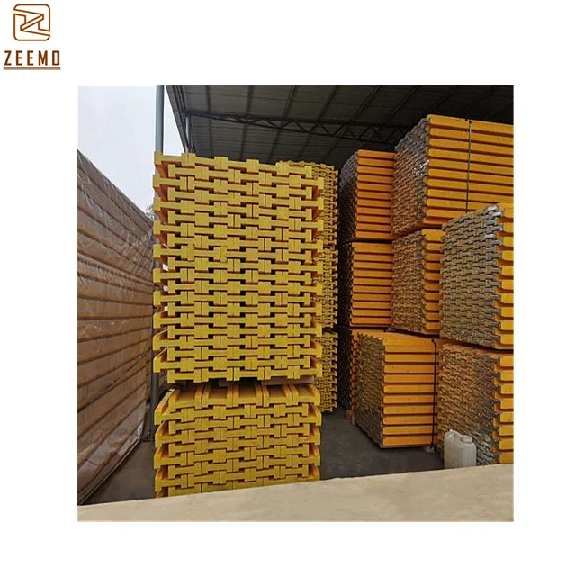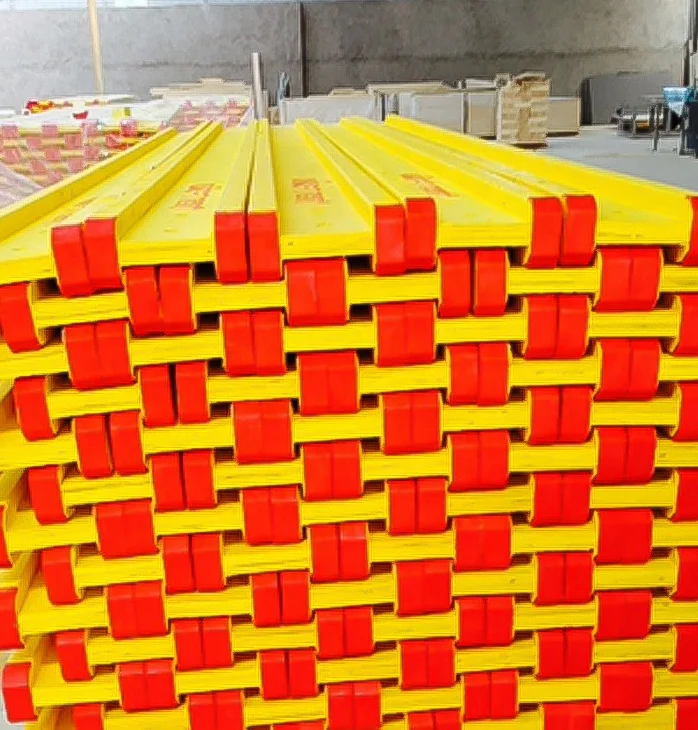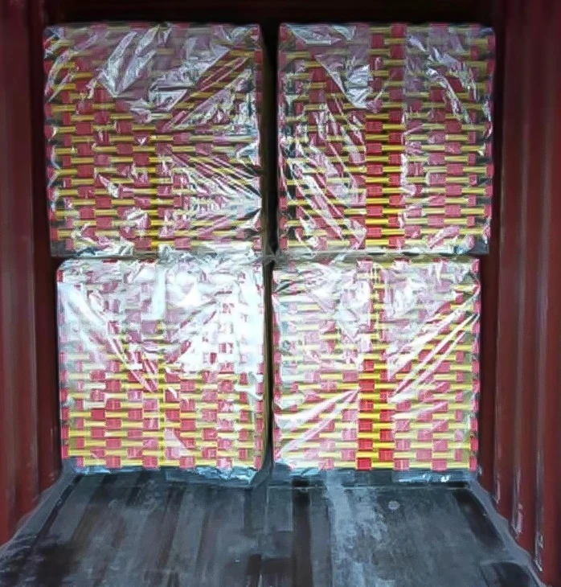Slab Formwork
ZEEMO Table form is widely used in the civil project, pouring of slabs. The system is suitable for any ground plan and any floor
height. It has simple structure, portable way of work, which makes it especially cost-effective.
Specification
| Length | 3300 —5000mm |
| Width | 2440 - 3600mm |
| Thickness | 2500 - 300mm |
| Bearing Capacity | 7.8-9.1 KN/SQM |
| Bearing Load of Lifting Fork | 10 - 15 KN |
| Bearing Load of Lifting Fork | 11 - 20KN |
Product details
There are two main sizes of the standard module, which are 2440x4880mm and 3300x5000mm. A slab formwork unit is composed of a panel, a wood beam, a slab formwork connecting piece, a wood beam connecting card, a steel support, etc
Installation
Application
Other Similar Products
✨Company Profile
Shandong Zeemo Construction Technology Co Ltd, initiated from 1990's, is a multiple industry group engaged in the production and sales of Film Face Plywood, Construction Formwork System, square and round column reinforcement, Scaffolding & Accessories, etc. The boss of our Group is nominated as the president of China Shuttering Board Committee. We have professional Production lines and International Technician teams with ISO9001:2015 management system.
Our core advantage is to integrate different kinds of formwork products together to create the Intelligent Formwork Solutions for your project. We have modern and fast logistic network to deliver goods timely & cost effectively, the best technique support and service follows all the way.
Packing & Delivery
✨FAQ
Q1. Why Choose Us?
We are a more than 10 years professional anufacturer in formwork with high quality and competitive price.
Q2. What's your formwork guarantee?
Strictly complying with quality management systems of ISO 9001 and SGS. If you have any problems concerning quality, we will offer you a refund or a replacement.
Q3. How long is the date of delivery?
If inventory goods, we will delivery within 7 working days. For a customized order, within 20 days.
We can make plan of everything needed according to the project's structural drawing in Automated format or blueprint. In the CAD design, it clearly shows how to install every item with exact quantity.
