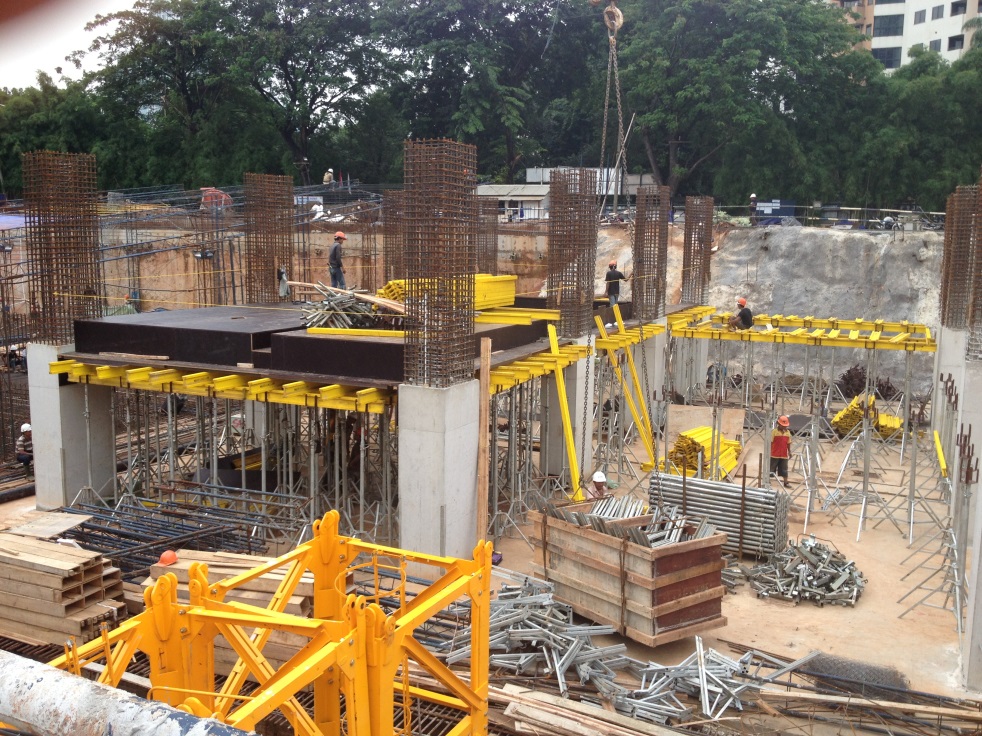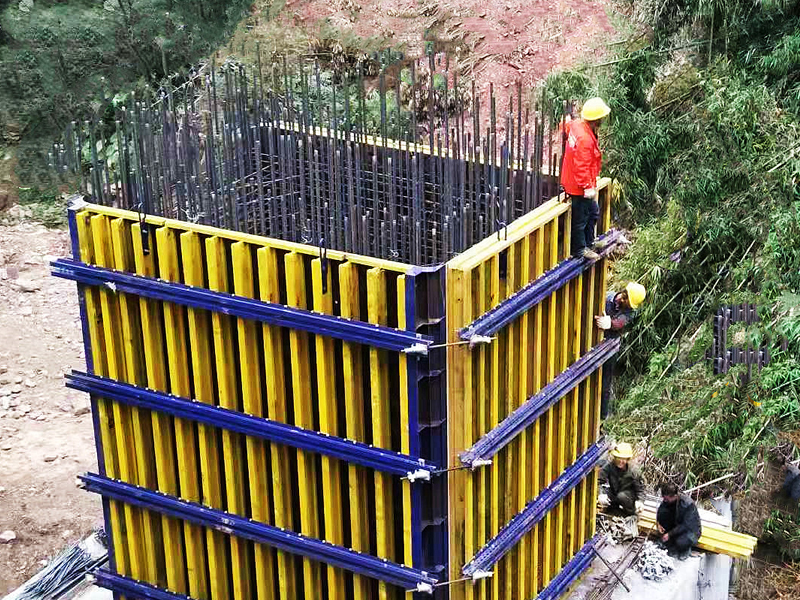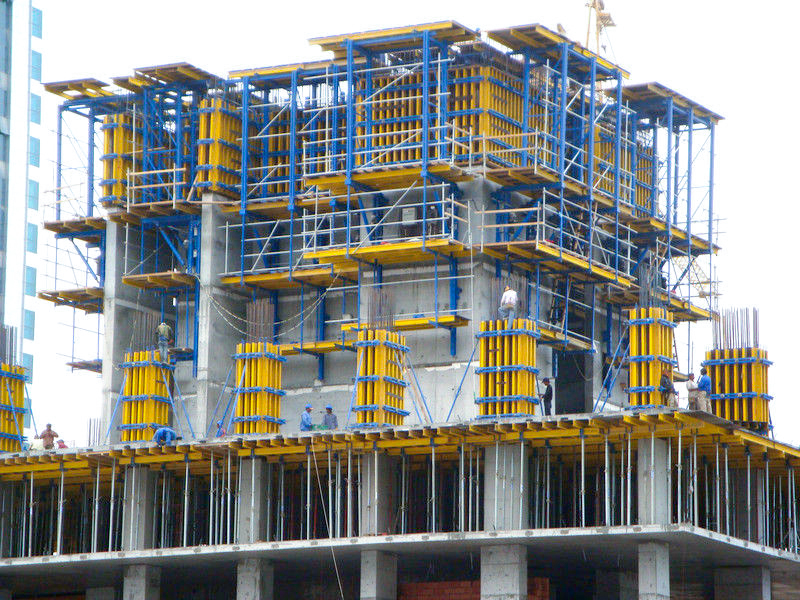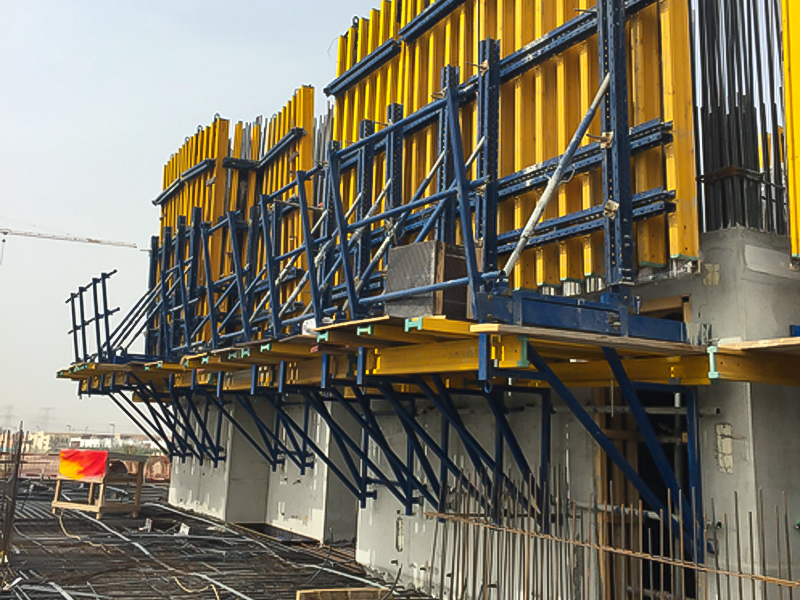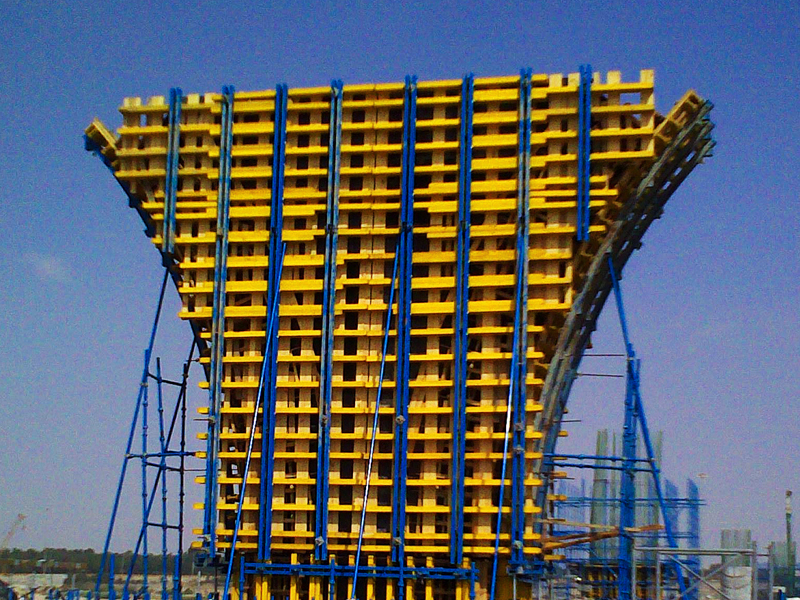| Material: | |
|---|---|
| Availability: | |
| Quantity: | |
ZM-SCFF
ZEEMO
Timber Beam Column Formwork is used for the concrete pouring of column. The application of column box formwork has greatly increased the construction efficiency and reduced the labor cost, the system is convenient for construction and it is easy to control the quality.


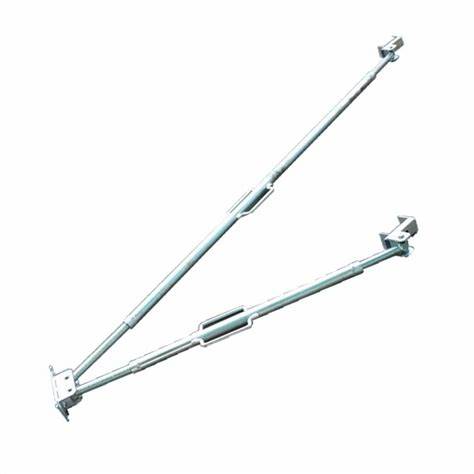
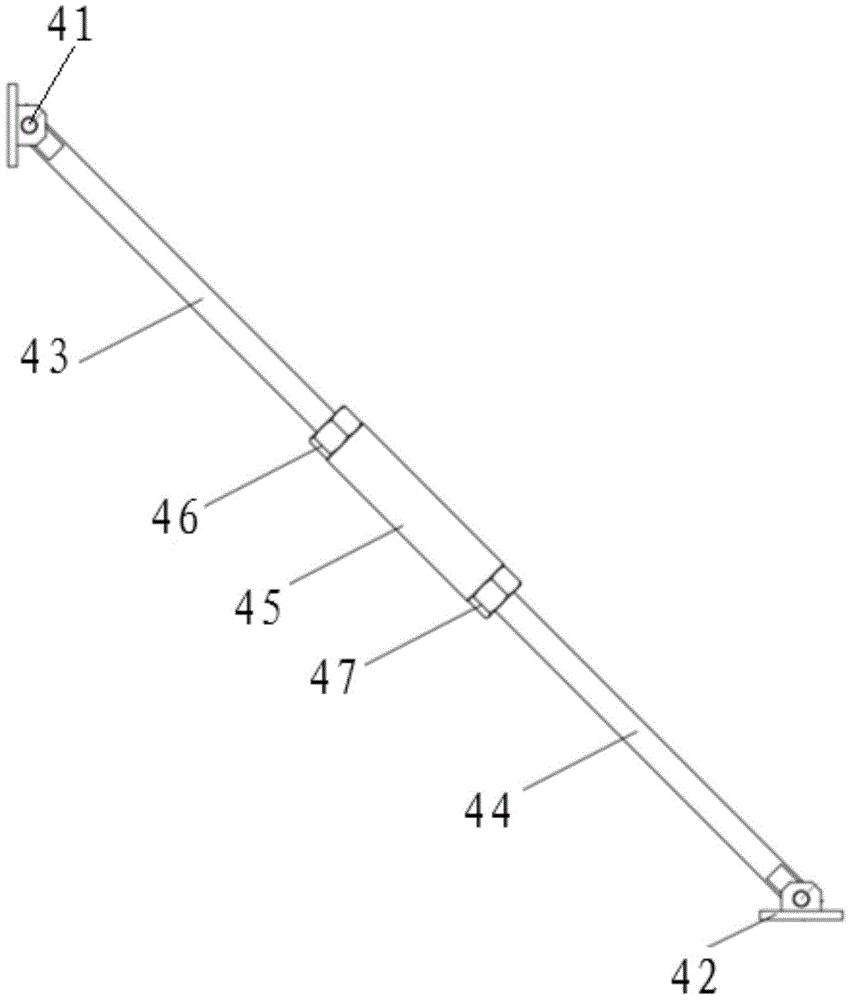
| The length of steel waling(mm) | The size of column(mm) |
| 1500-1800 | 800-1200 |
| 1200-1500 | 400-800 |
| 900-1200 | 200-400 |
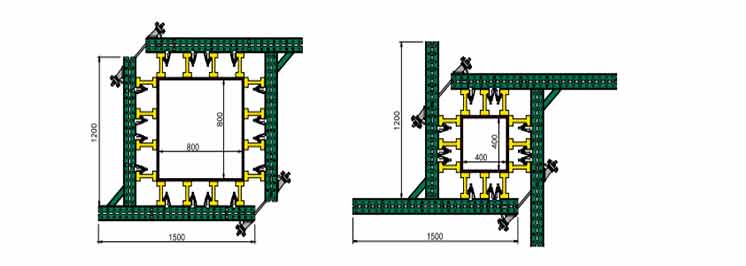
Timber Beam Column Formwork is used for the concrete pouring of column. The application of column box formwork has greatly increased the construction efficiency and reduced the labor cost, the system is convenient for construction and it is easy to control the quality.




| The length of steel waling(mm) | The size of column(mm) |
| 1500-1800 | 800-1200 |
| 1200-1500 | 400-800 |
| 900-1200 | 200-400 |


