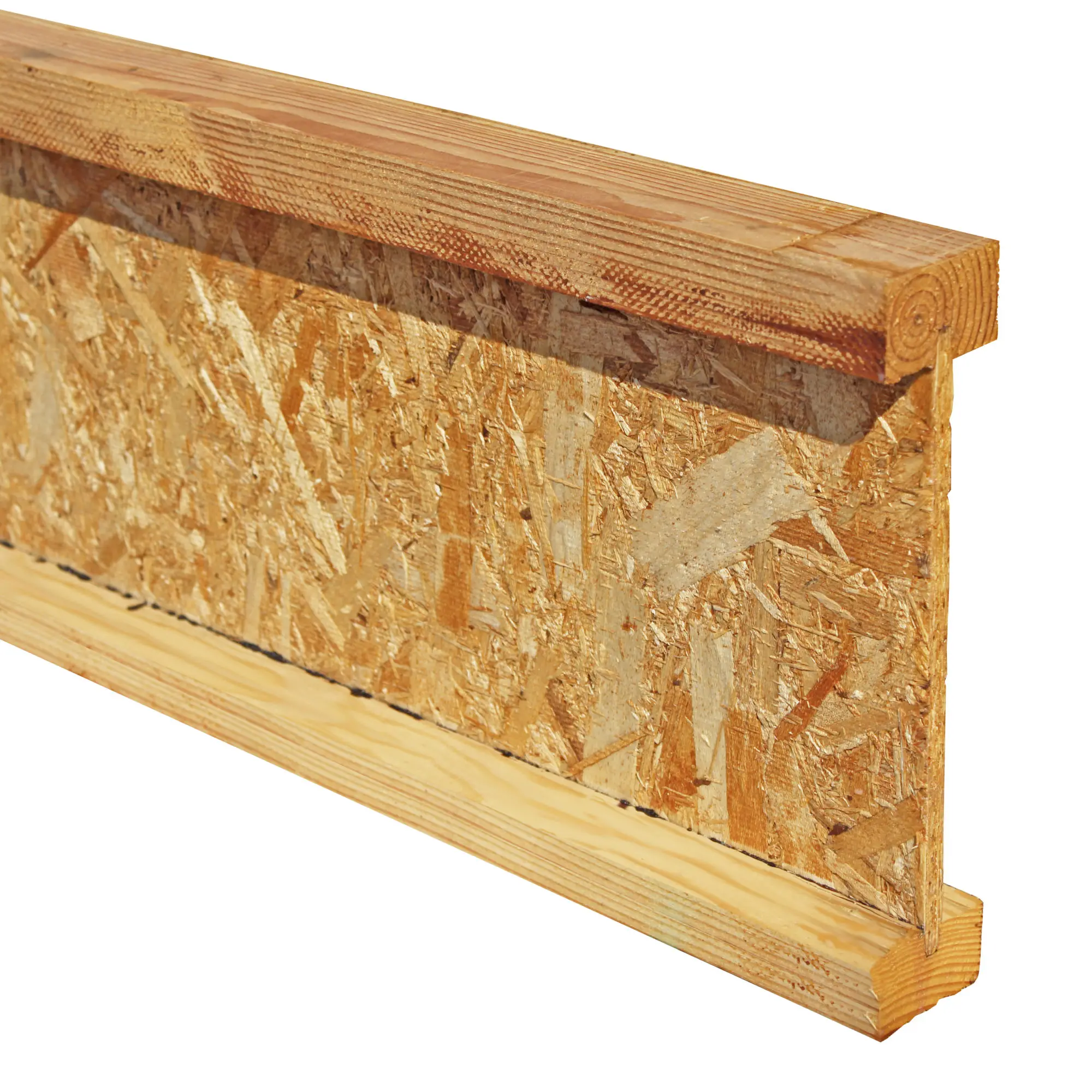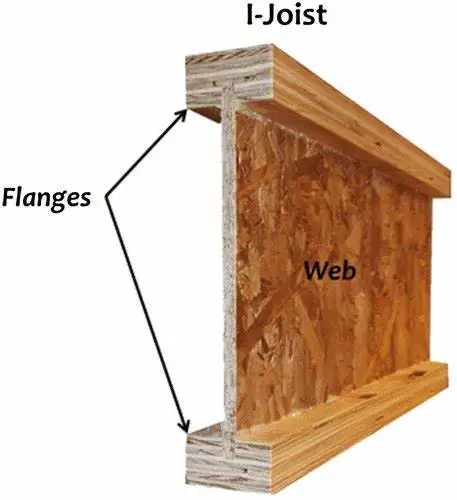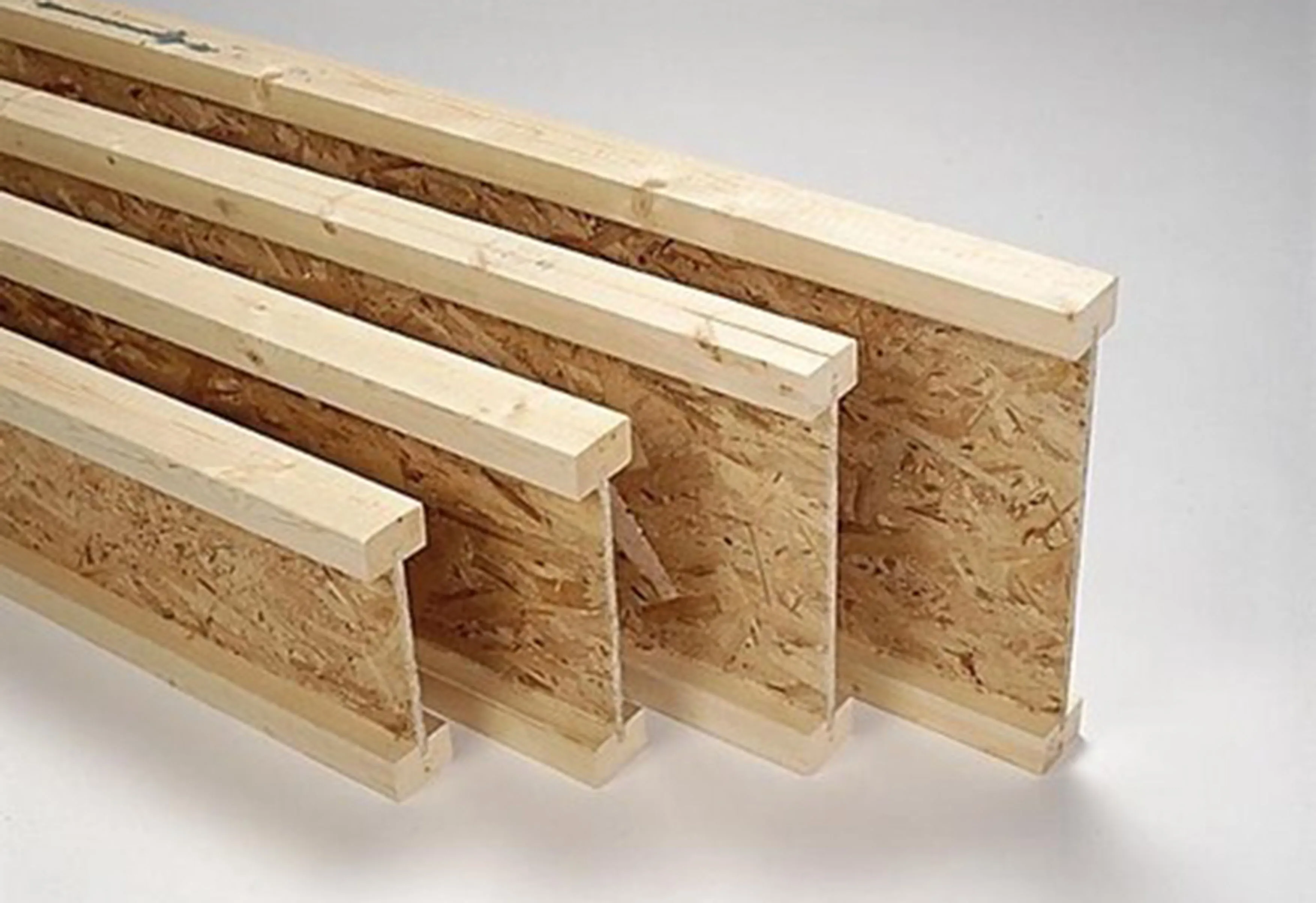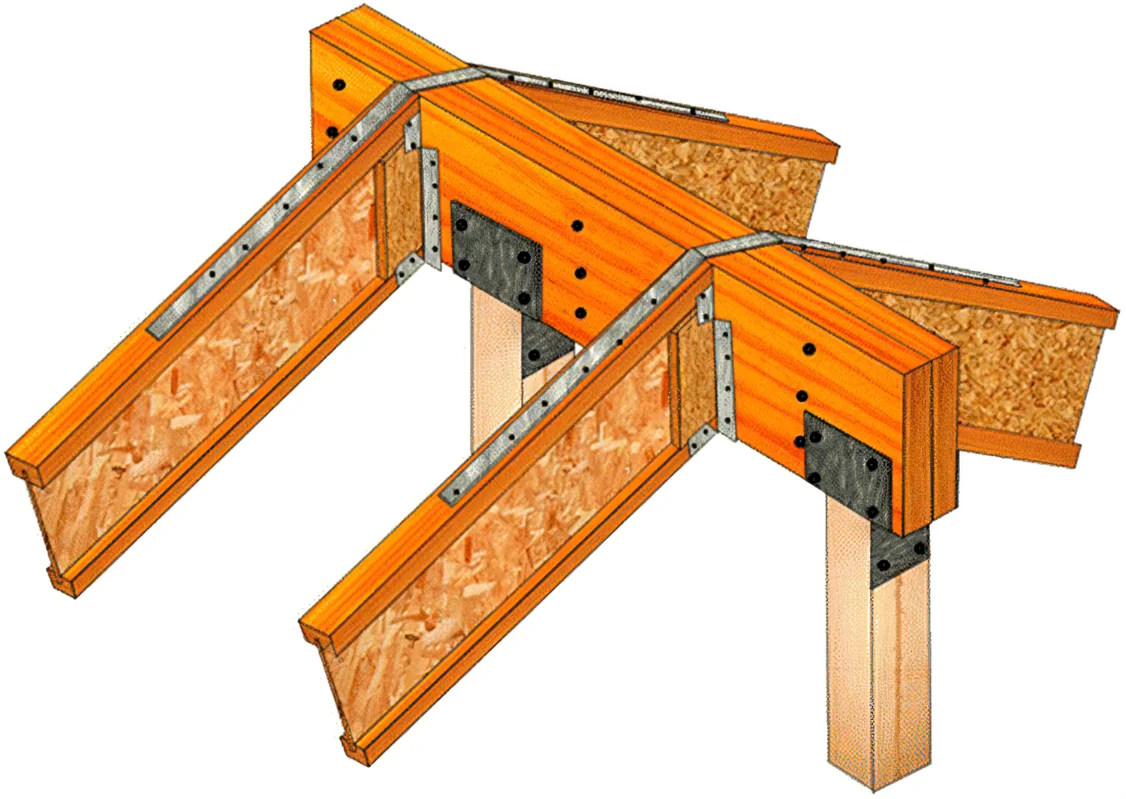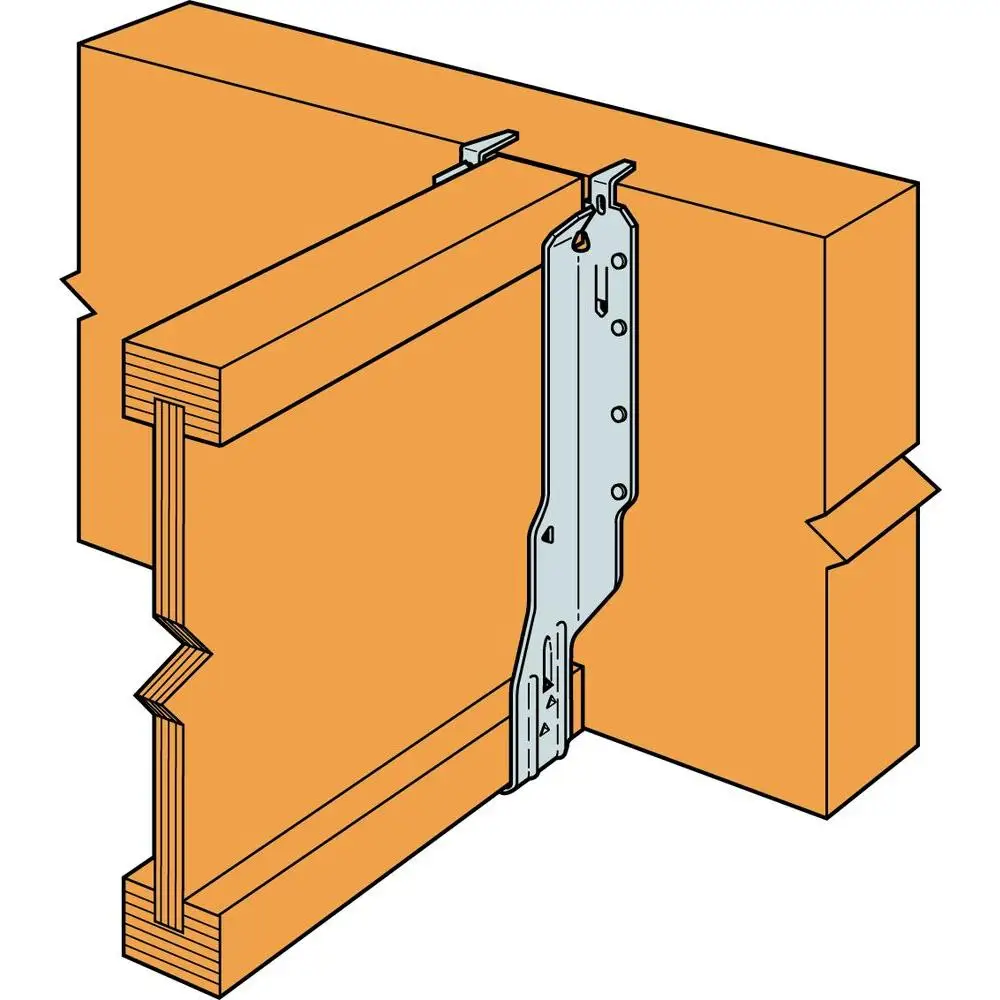They are ideal for long spans, including continuous spans over intermediate supports. Because I-joists are straight and true, it's easier for builders to avoid crowning and maintain a level framing surface. In addition, wood I-joists are typically stocked and readily available in depths that meet the needs of residential framing.



























